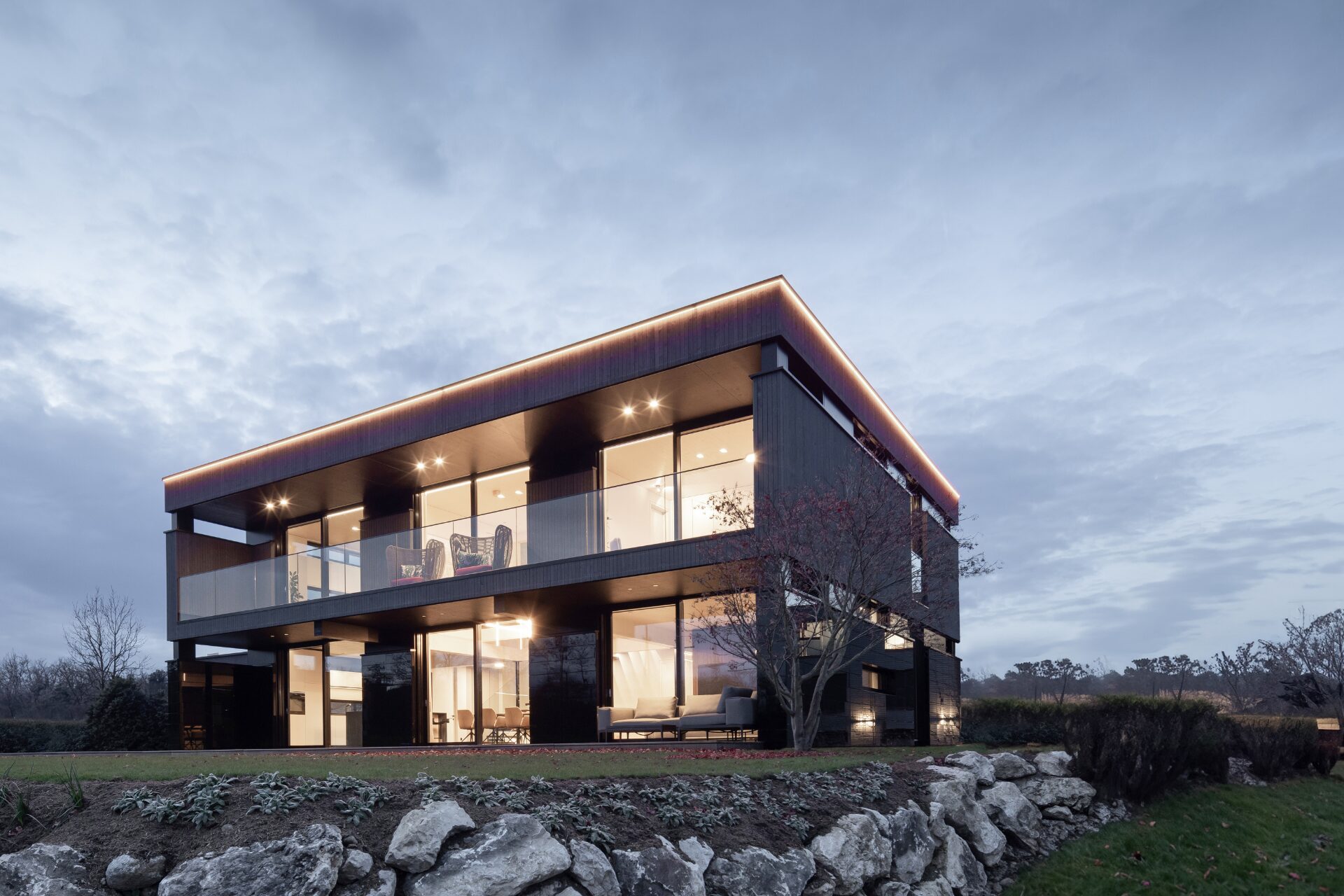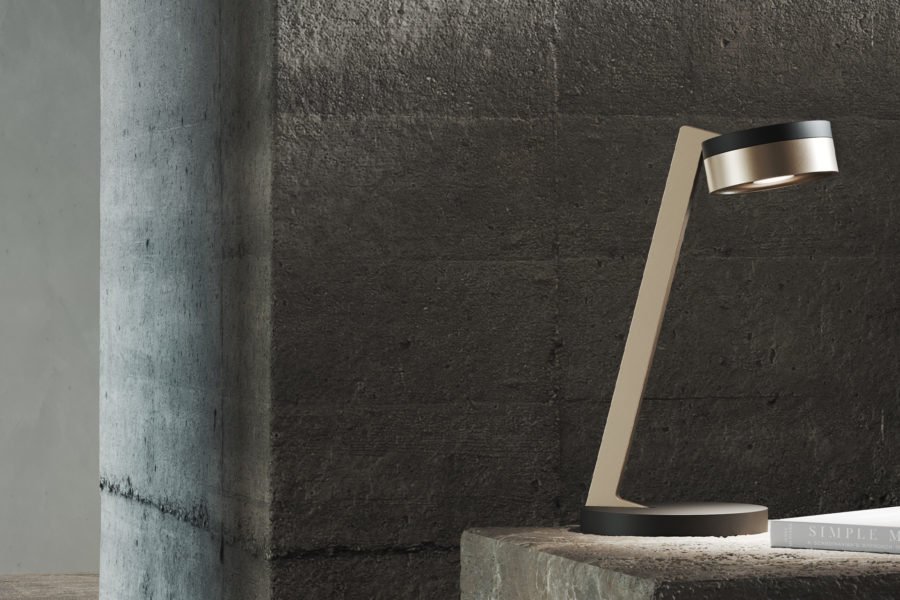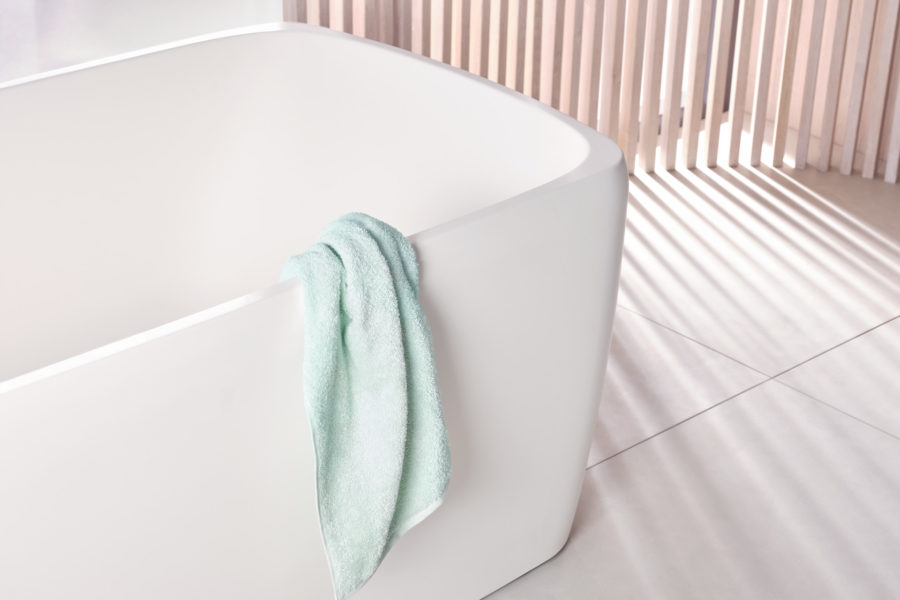Griffner
Floating
House
The Griffner Floating House Design by Studio F. A. Porsche
A new icon of living
It is the collaboration of two premium brands that stand for visionary thinking and perfection: Carinthian timber construction specialist GRIFFNER commissioned Studio F. A. Porsche to design a residential building for the first time in its history. GRIFFNER manufactures the new Floating House in its factory build to order in various designs in an exclusive edition.
The result of this collaboration is an iconic masterpiece of functional home design. Like all GRIFFNER houses, the Floating House stands for sustainable construction using wood, healthy living and the best building biology. It consistently meets the highest standards of craftsmanship and architecture. Striking stylistic elements of the two-storey house are the continuous façade bands and the black glass tiles that encase the entire first floor and give the house its unmistakable floating shell.
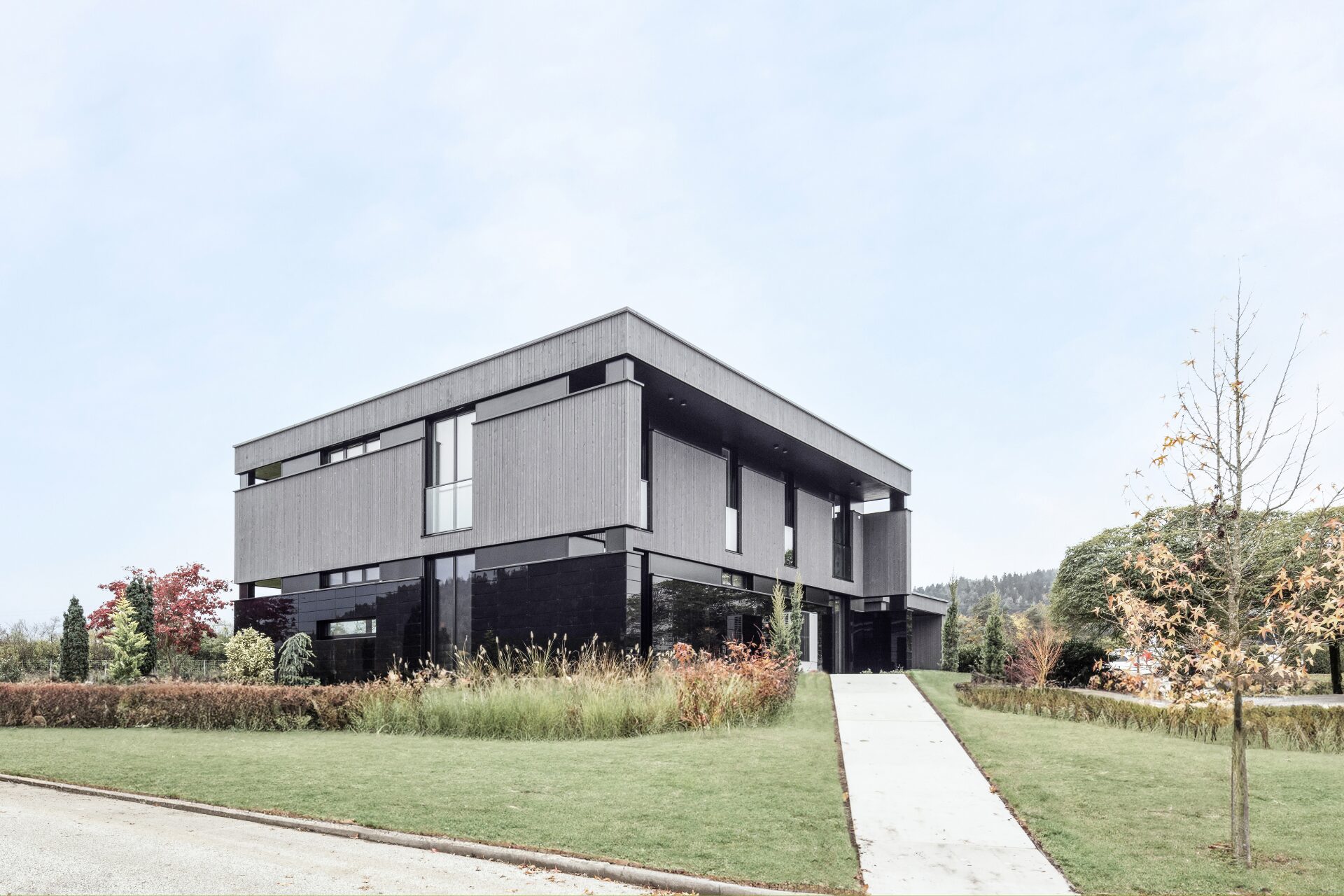
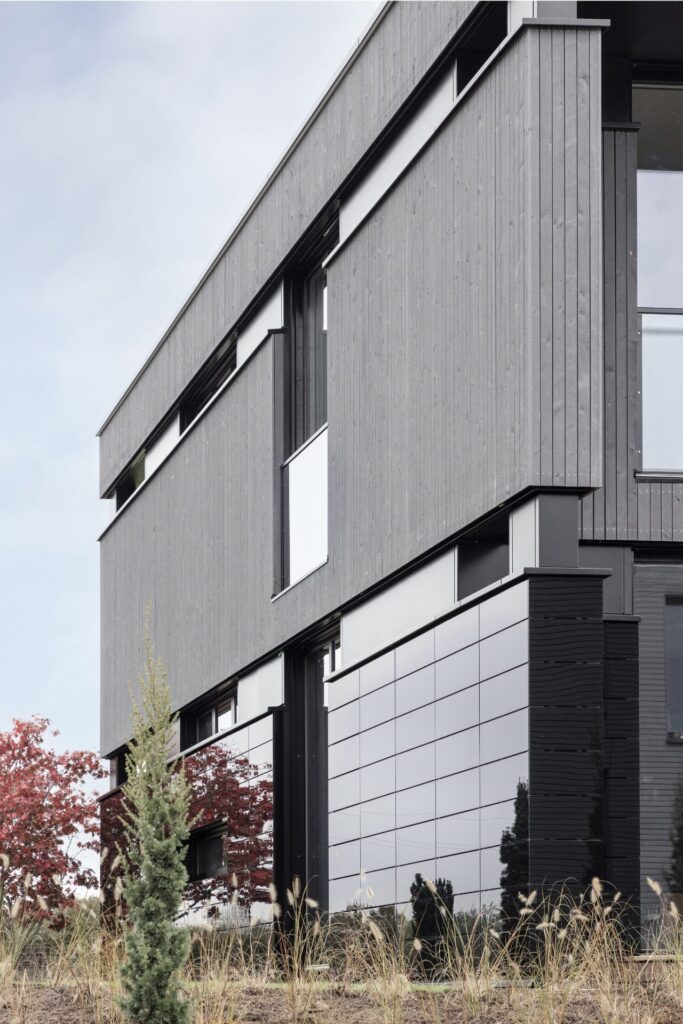
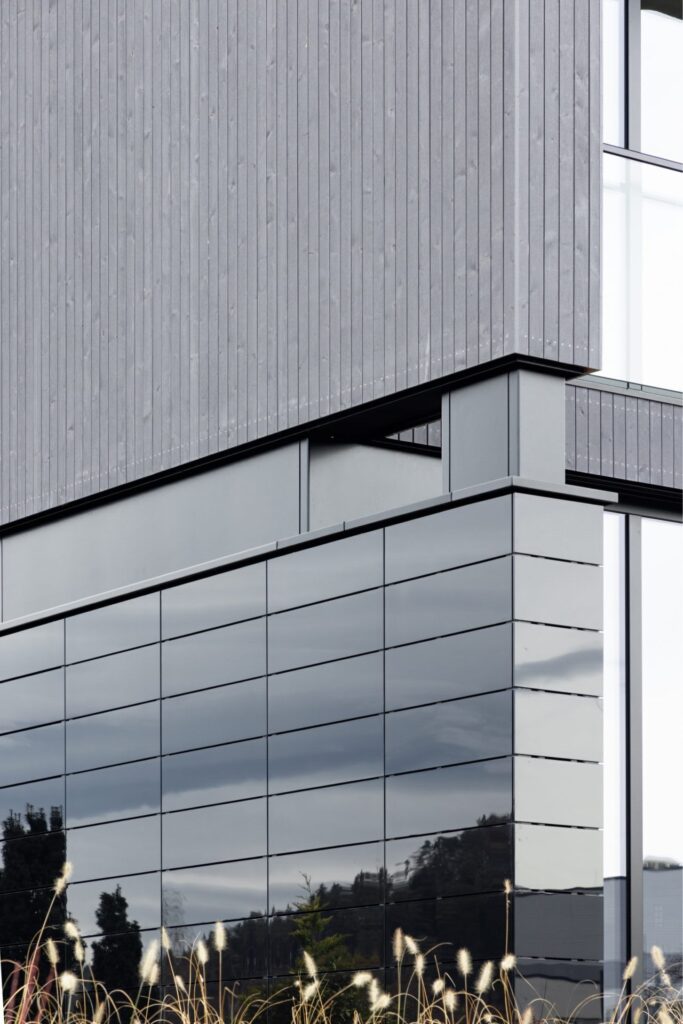
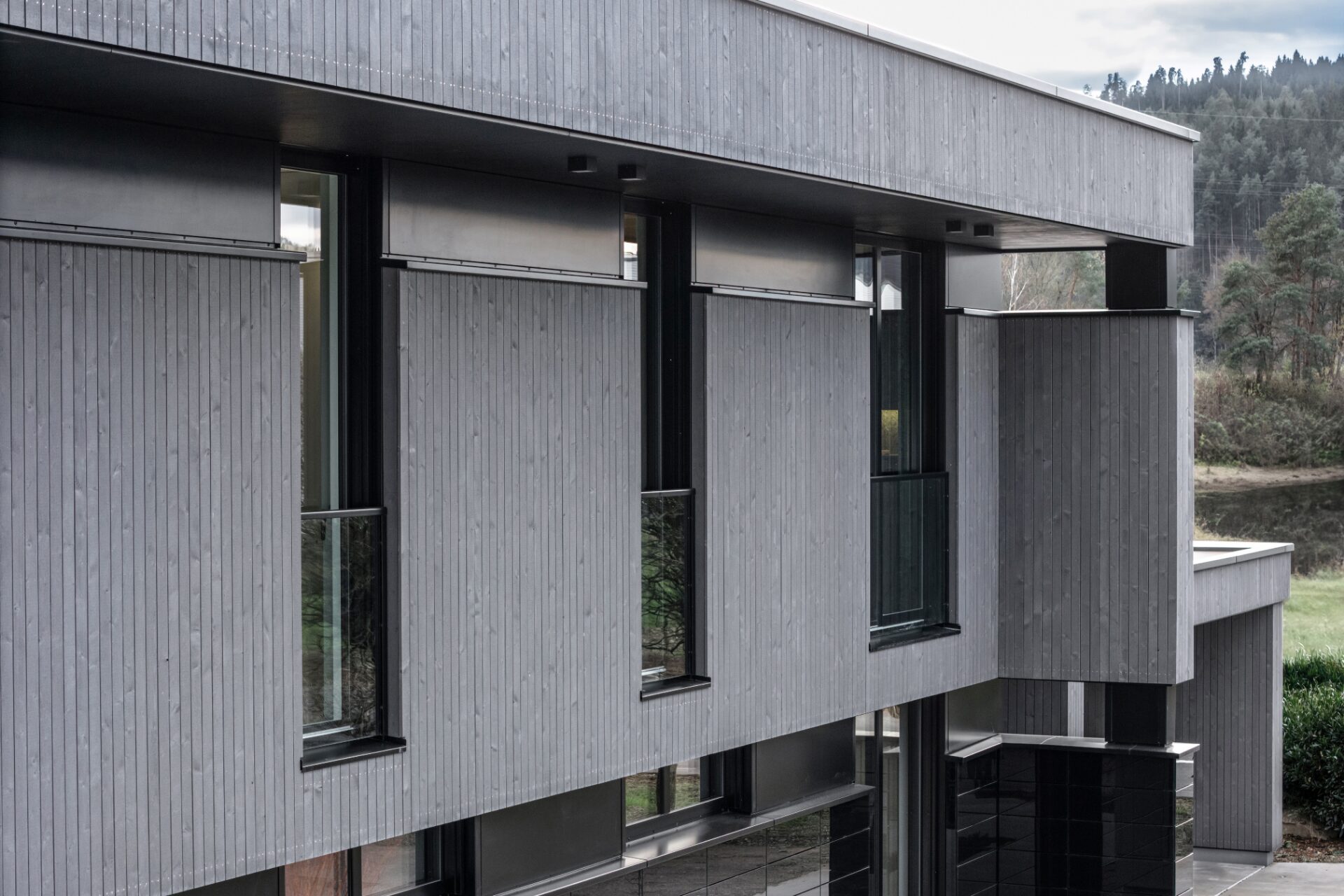
The room height of up to 5.85 meters in the interior is impressive. The Floating House also boasts a number of technical innovations including floor-to-ceiling windows that are installed in the walls at the factory, the monumental entrance door with an asymmetrical pivot point and unique precision craftsmanship such as invisible standing seams or downpipes for the roof drainage, which are elegantly concealed behind the glass façade. The two floors are connected on the inside by a free-floating staircase with a continuous glass finish.
Only authentic and sustainable materials of the highest quality, such as wood and glass, are used. The Floating House features other design highlights created by Studio F. A. Porsche from brands such as Duravit (Qatego bathroom series), LIGHT-POINT (INLAY and BLADE lighting collection), HAFI (Premium Design door handles) and the legendary 247 billiard table, which has its own salon in the building.
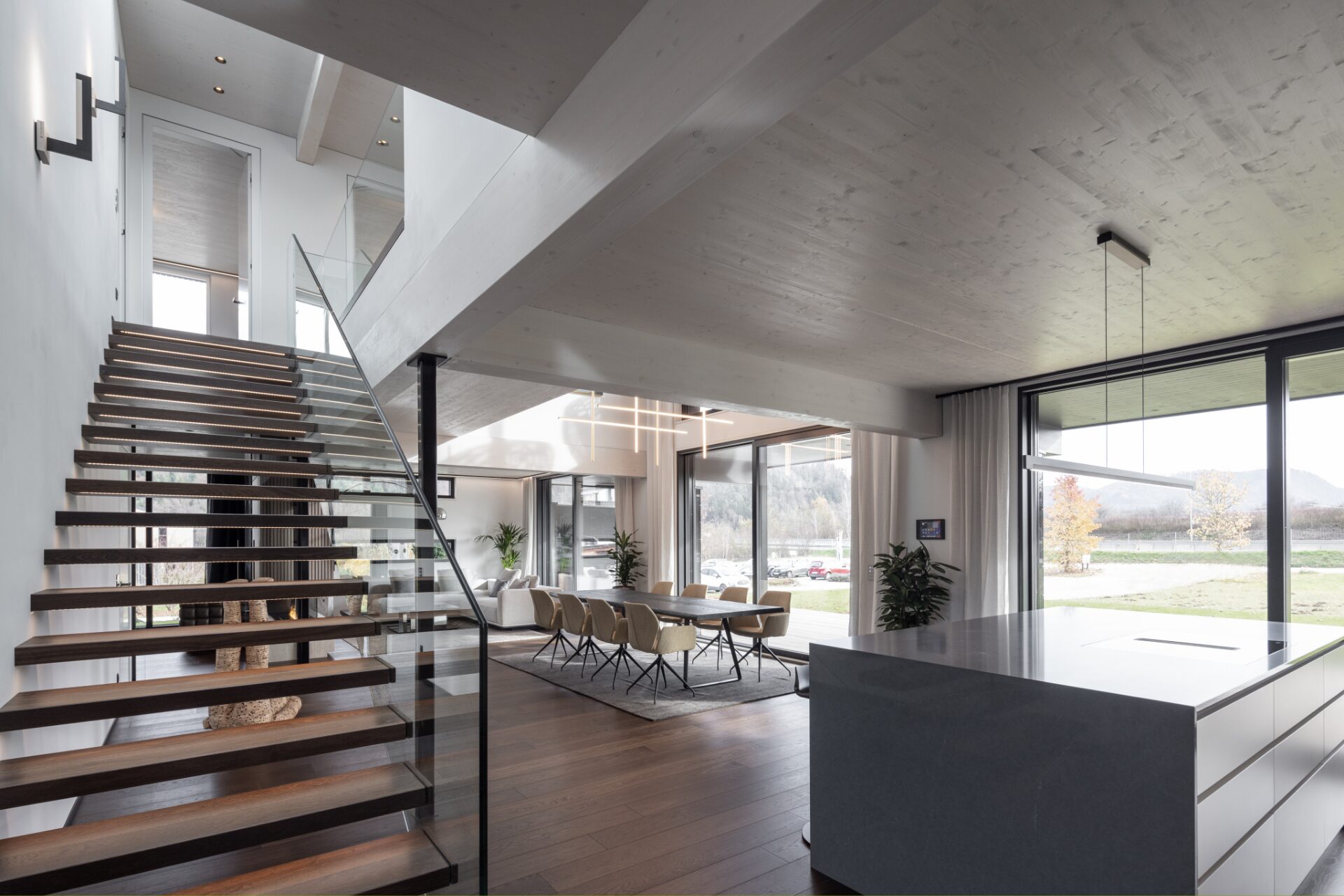
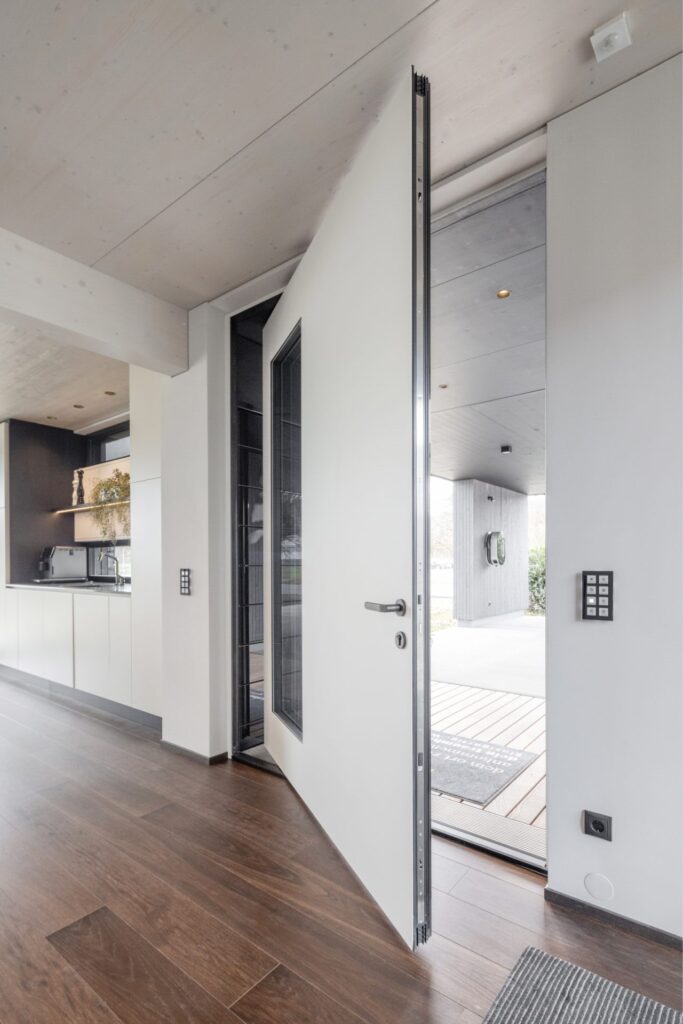
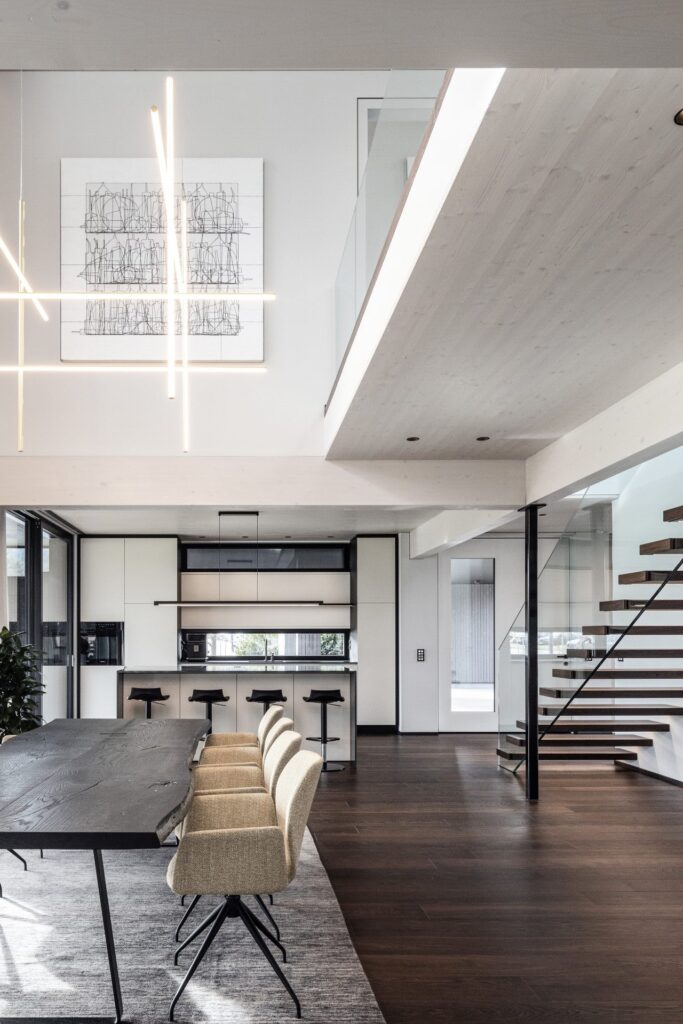
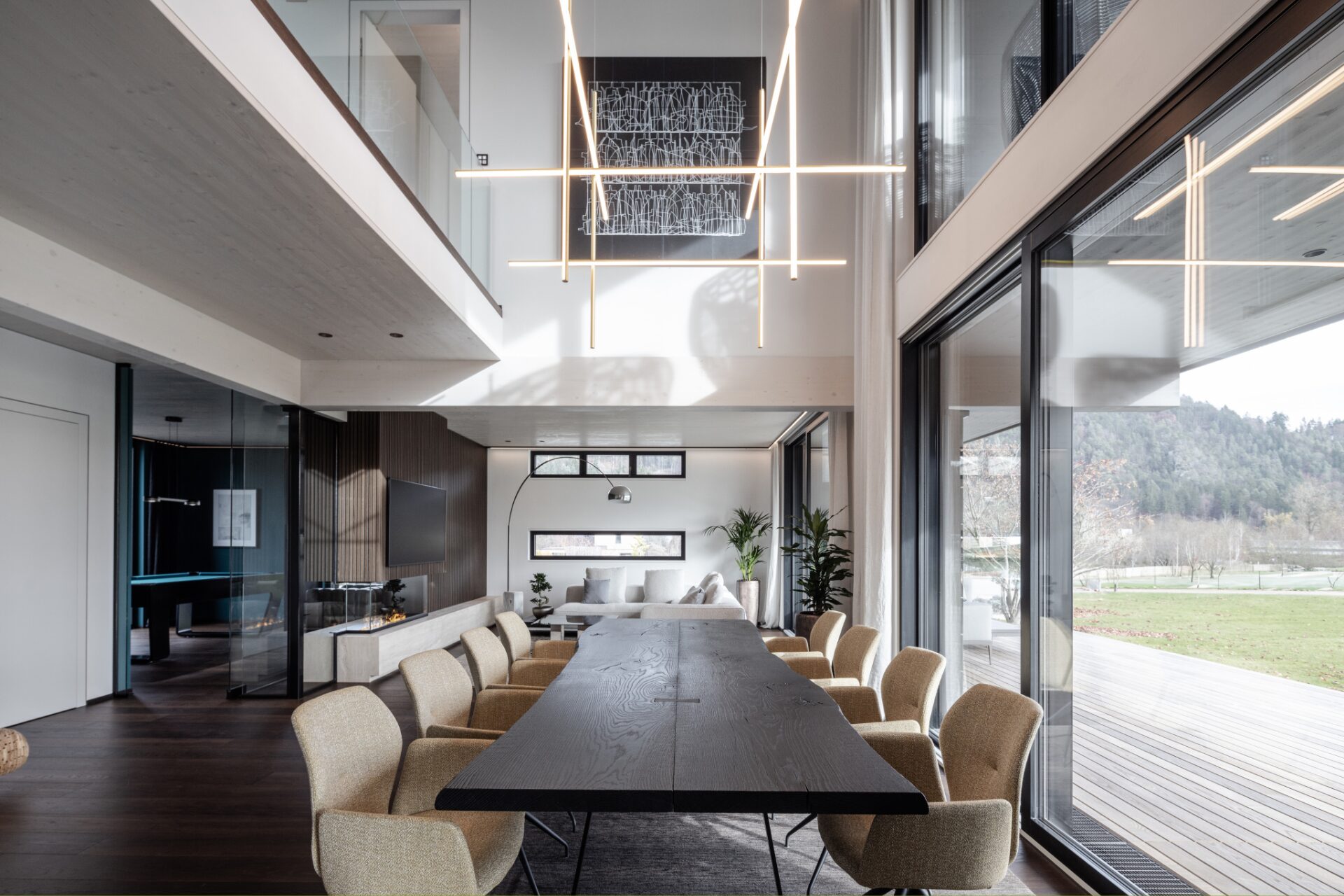
GRIFFNER owner Georg C. Niedersüß: “Visionary design and pioneering architecture are combined in the Floating House with the promise of maximum living health. The materials we surround ourselves with are crucial to our well-being. These are all timeless values for which we at GRIFFNER guarantee. This applies to the Floating House as well as to all other GRIFFNER wooden houses.”
By merging industrial design, architecture and industrial prefabrication, an ideal floor plan and optimal dimensions have been found that allow the new GRIFFNER Floating House to be variably scaled in width, depth and height and thus optimally adapted to any property. This modular philosophy opens up a multitude of possibilities and can theoretically be extended endlessly. The façade bands, which bring additional light into the building from outside at different heights and thus create the illusion of the individual structures floating in the air, are another stylistic element. The black glass tiles that encase the first floor create an unmistakable appearance. The incident light is refracted in different ways and reflects the surroundings in an impressive reflection. A technical masterpiece: each individual glass tile is invisibly attached to the house by hand using a specially patented process.
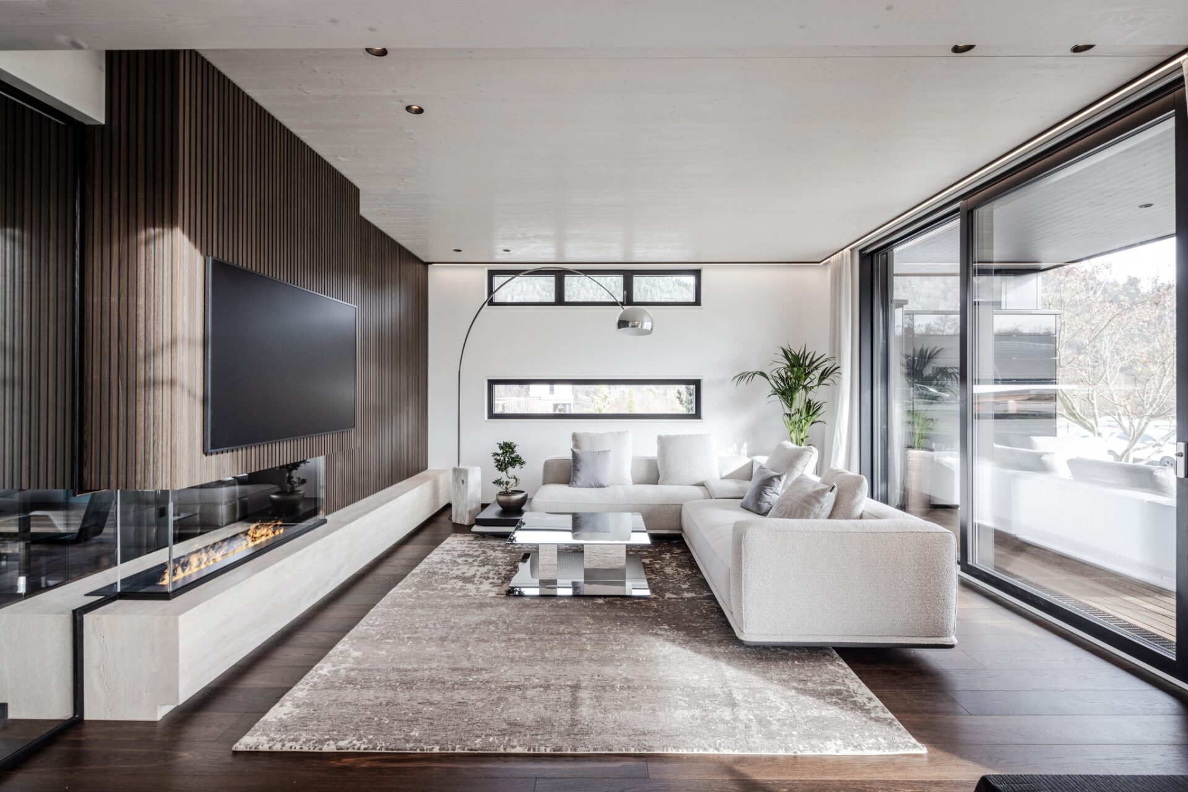
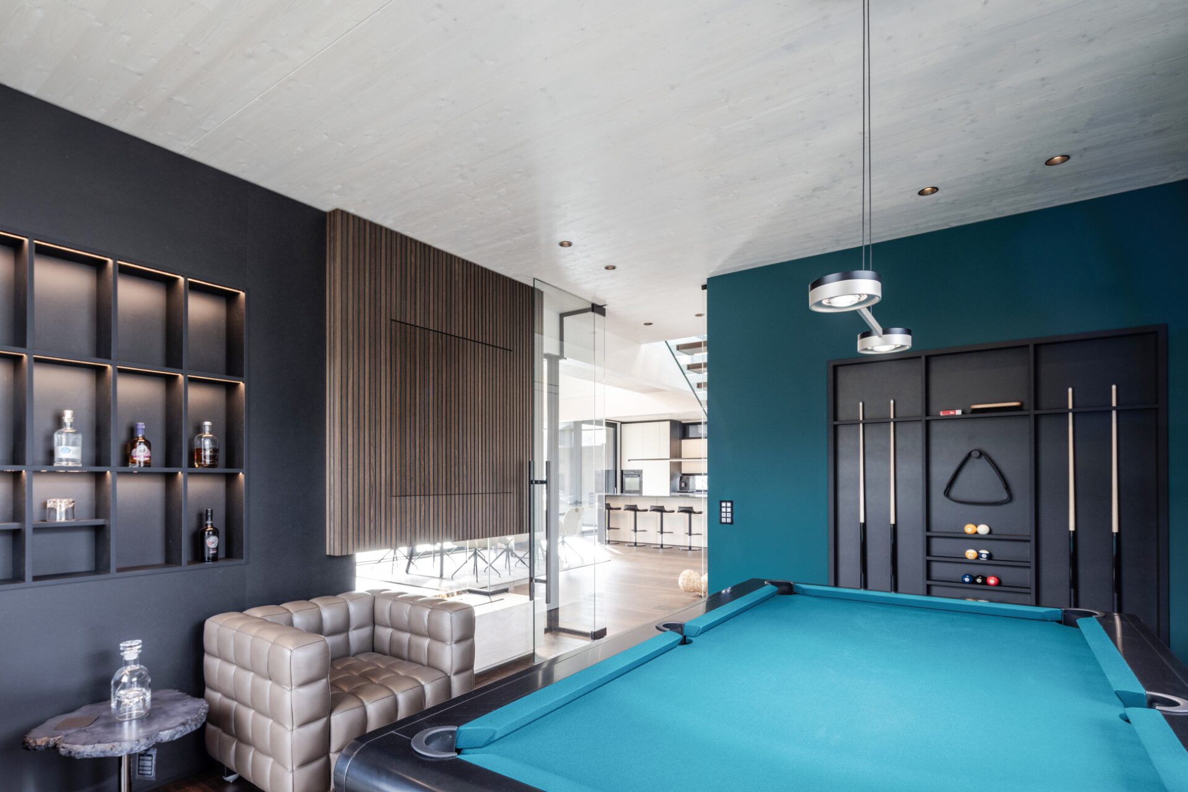
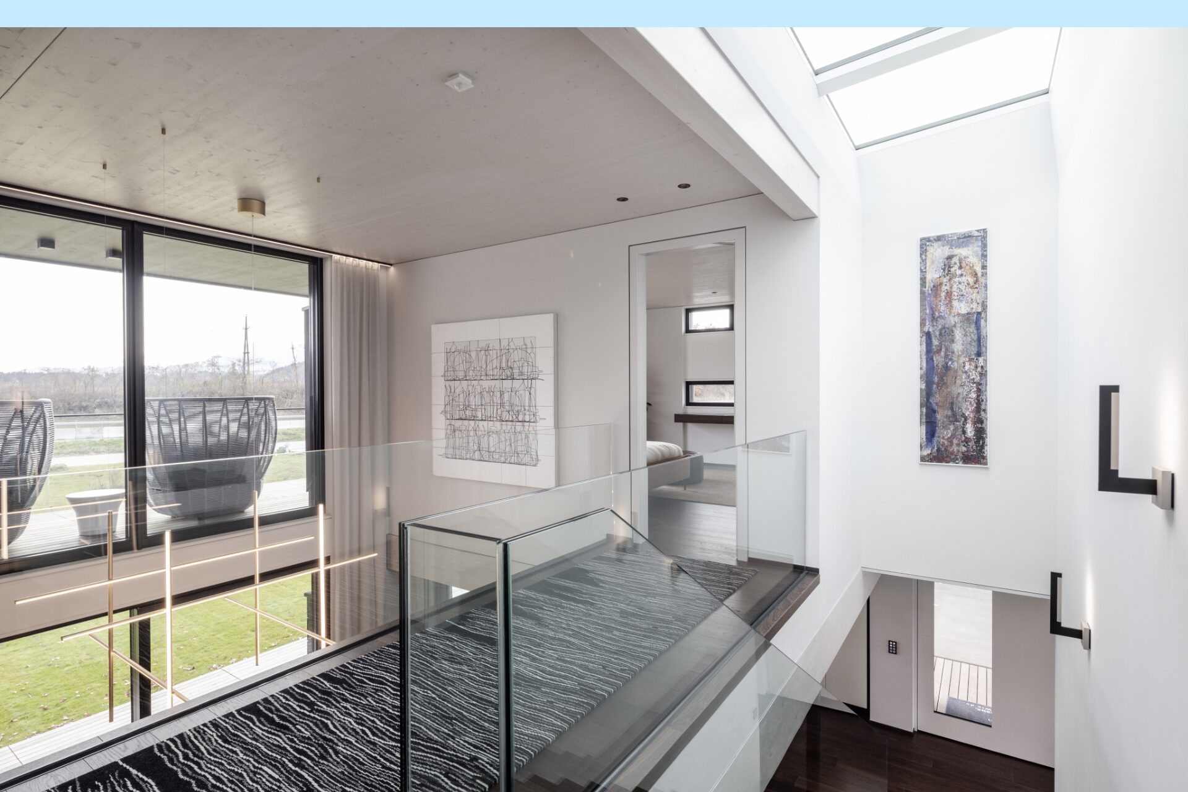
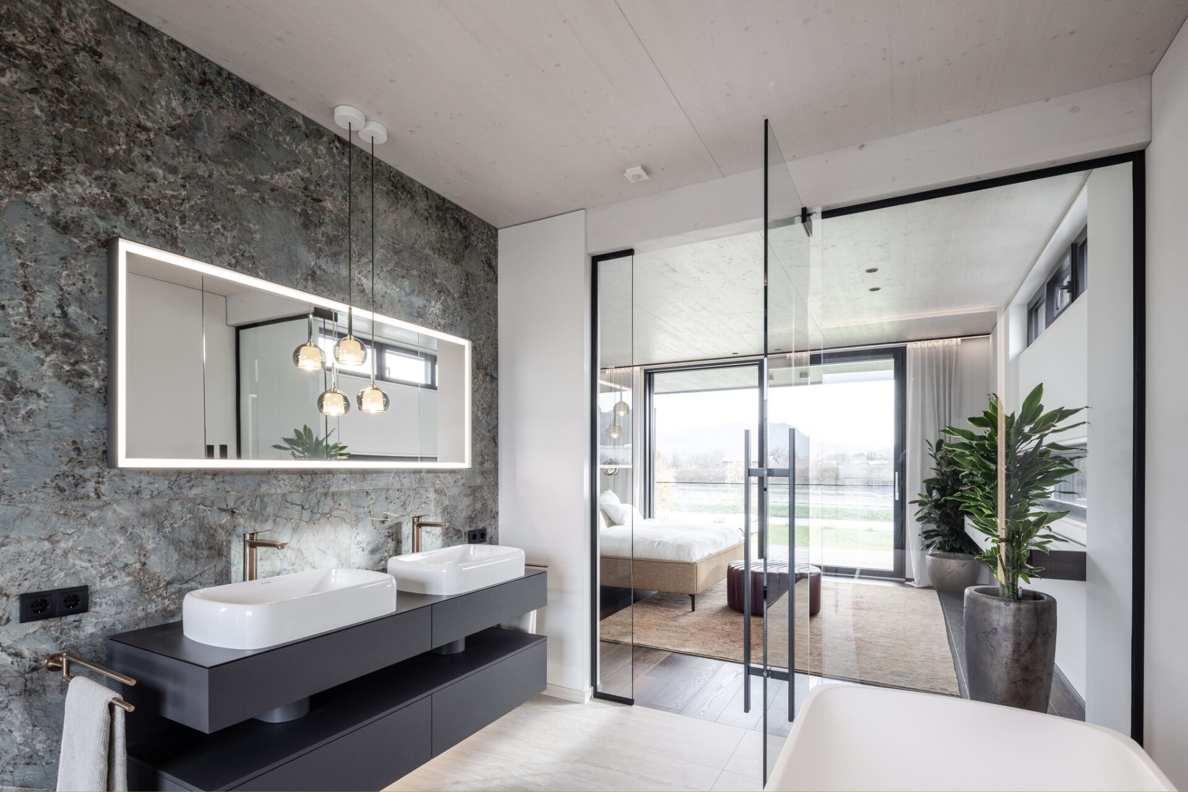
“For Studio F. A. Porsche, design is never just aesthetics, but above all content. This attitude and the legacy of German engineering by our founder Prof. Ferdinand Alexander Porsche form the basis for our work as designers,” says Tobias Hüttl, Design Director of the Porsche Lifestyle Group. It is a new perspective that the designers have adopted for this project: They not only look at the object itself, but are completely surrounded by it. The construction method relies on typical GRIFFNER advantages. The timber construction forms the heart of the Floating House. “The limits of what is possible have been redefined. For example, with the oversized room height of up to 5.85 meters or maximum light flow through the floor-to-ceiling window fronts. This creates a new feeling of absolute freedom,” says Hüttl.
